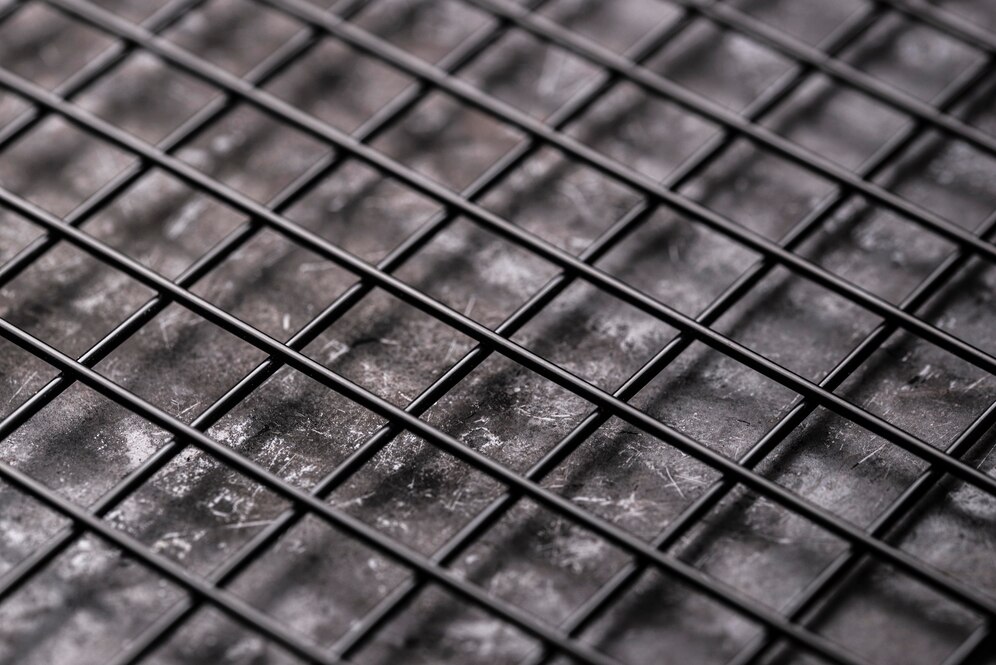
What is Grillage Foundation?
Grillage foundations are a unique and effective solution for dispersing heavy loads over extensive areas, ensuring stability for various structural elements. Consisting of one or more tiers of beams, either steel or timber, arranged at right angles atop a concrete layer, grillage foundations help distribute loads efficiently and minimize the depth of required excavation. This article delves into the specifics of grillage foundations, focusing on their types, construction processes, and advantages.
Types of Grillage Foundations
There are two main types of grillage foundations: steel grillage foundations and timber grillage foundations. Each type has its specific applications, construction methods, and benefits.
1. Steel Grillage Foundation
Steel grillage foundations involve the use of steel beams arranged in single or double tiers, embedded in concrete. These foundations are designed to bear heavy loads and provide a stable base for structures.
Construction Details of Steel Grillage Foundation
- Arrangement of Beams: The steel beams are placed in single or double tiers, with each tier separated by 25 mm-diameter pipe separators and 20 mm spacer bars. This arrangement ensures proper spacing for concrete placement and compaction.
- Spacing and Clearance: A minimum clearance of 8 cm is maintained between beams to facilitate concrete placement. The distance between the flanges of the beams should not exceed 1.5 to 2 times the flange width, with a maximum of 30 cm.
- Concrete Cover: To protect against corrosion, a minimum cover of 10 cm is maintained on the outside edges of the external beams and above the upper flange of the top tier. The concrete cover under the lower beam should be at least 15 cm.
2. Timber Grillage Foundation
Timber grillage foundations are used in areas with soft, water-logged soil. These foundations provide an economical solution for supporting building walls, distributing loads effectively without the need for deep excavations.
Construction Details of Timber Grillage Foundation
- Soil Weight Restriction: The soil weight is restricted to 5.5 tonne/sq.m, replacing the need for a concrete block under the wall footing.
- Wood Platform: The platform comprises boards 8 to 10 cm thick, arranged in two layers. The boards extend 45 to 60 cm beyond the footing foundation on each side.
- Board Thickness and Spacing: The boards at the bottom levels are 5 to 10 cm thick, depending on loads and site conditions. Rectangular portions of timber, spaced no more than 38 cm center to center, separate the two layers of planks, with a depth of 0.75 times the width.
Construction of Grillage Foundation
The construction of a grillage foundation follows a systematic process to ensure a solid and stable foundation. The steps involved are as follows:
- Framework Setup: A framework is required to hold the grillage in place, ensuring a solid monolithic structure.
- Formwork Preparation: Formwork is made from edging boards, creating rectangular troughs. The height ranges from 1 to 1.5 ft, and the width equals the minimum wall thickness of the building.
- Concrete Pouring: Concrete is poured into the formwork to create a concrete pad, typically 450 mm to 600 mm thick.
- Placement of Grillage Sections: The timber or steel grillage sections are placed above the concrete pad, ensuring sufficient cover on all sides.
- Final Concrete Pouring: Concrete is poured up to the desired depth, maintaining a minimum cover of 10 mm at the top to prevent corrosion of steel beams.
Advantages of Grillage Foundation
Grillage foundations offer several benefits, making them a preferred choice for various construction projects:
- Reduced Installation Time: The installation and casting time for grillage foundations are significantly less compared to conventional foundations.
- Effective Load Distribution: These foundations effectively disperse heavy loads over a larger area, ensuring structural stability.
- Application in Heavy Structures: Grillage foundations are ideal for heavy structures like column piers and scaffolds.
- Shallow Excavation: In soft soils, grillage foundations avoid the need for deep excavations, limiting the foundation depth to 1 to 1.5 meters.
Conclusion
In conclusion, grillage foundations stand out as a highly effective and versatile solution for supporting heavy structural loads, particularly in challenging soil conditions. By utilizing a network of steel or timber beams arranged in a systematic manner, these foundations ensure that loads are evenly distributed over a wide area, thereby minimizing stress on any single point and enhancing overall structural stability. This method not only reduces the need for deep excavations, which can be both costly and time-consuming, but also ensures that the depth of the foundation remains manageable, typically between 1 to 1.5 meters.
The choice between steel and timber grillage foundations largely depends on the specific requirements of the project and the environmental conditions. Steel grillage foundations are particularly suited for situations where extremely heavy loads are expected, as the strength and durability of steel provide exceptional support. On the other hand, timber grillage foundations are ideal for waterlogged and soft soil conditions, offering a cost-effective and efficient alternative to more traditional foundation methods.